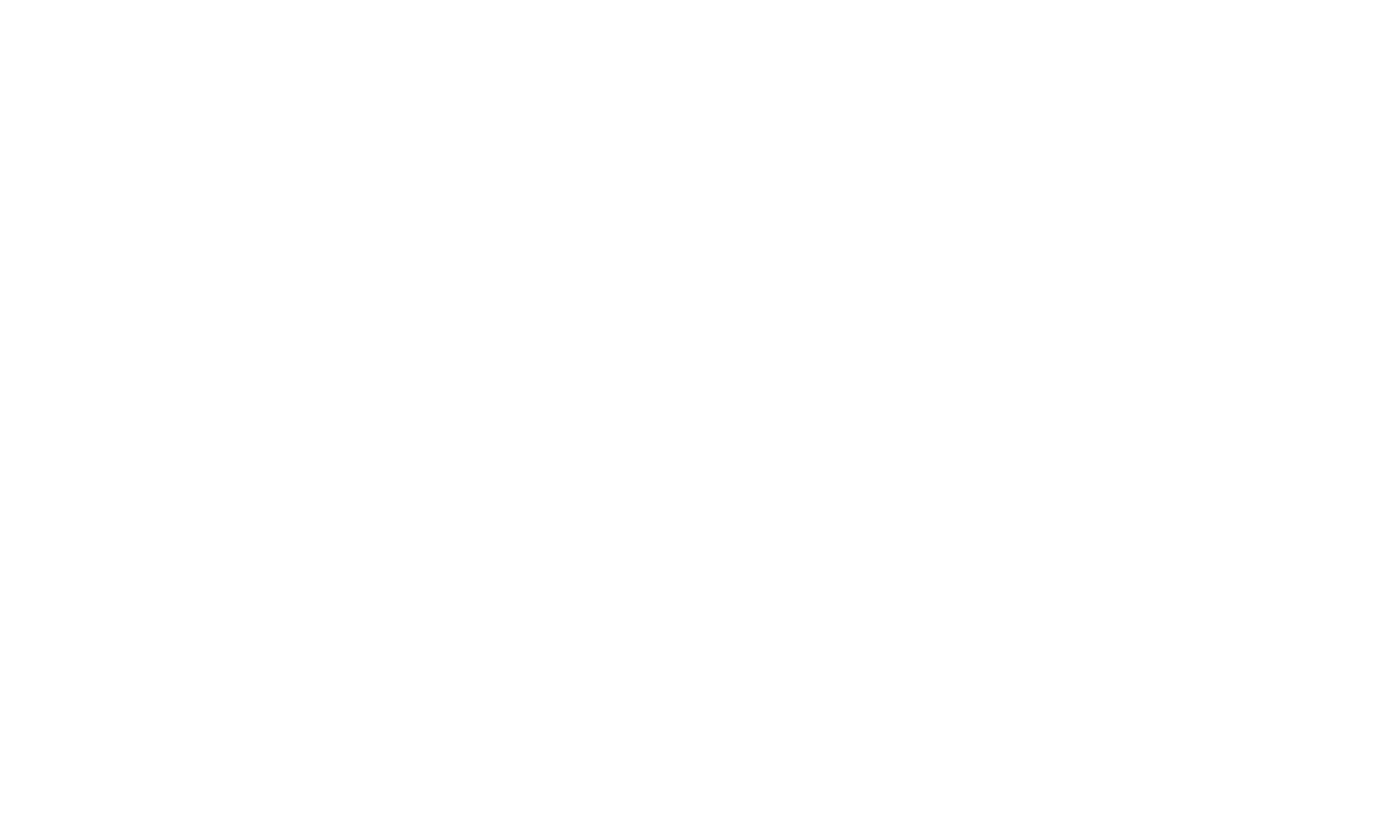



Centrum dystrybucji przesyłek kurierskich Tarnobrzeg
Projekt budowlany, techniczny, wykonawczy oraz koordynacja wielobranżowa hali magazynowej wraz z częścią socjalno-biurową, wiatami kurierskimi oraz obiektami pomocniczymi . Powierzchnia hali około 5035 m2 wraz z 782 m2 powierzchni biurowej. Budynek oddany do użytku.
Generalny Wykonawca: Cermont
Klient: D&M Investment Sp. z o.o.
Data projektu: Marzec 2023

